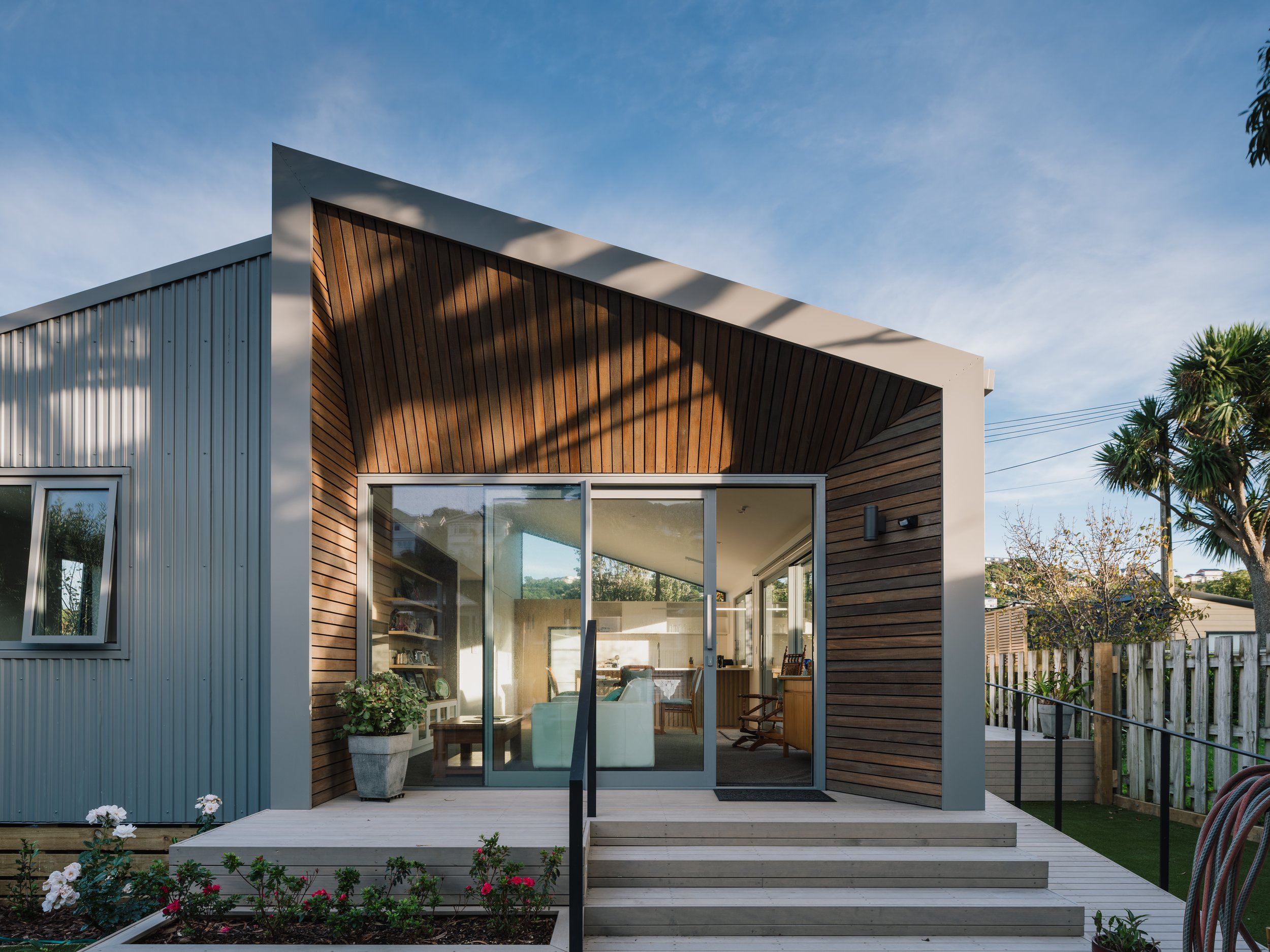Start to Finish: Darlington Journey
The 76-sqm FLiP WIDE is the perfect addition to the backyard of this inner-suburban site.
In the beachside suburb of Miramar, Wellington, lies FLiP Darlington, the first completed FLiP Wide— a demonstration of intergenerational living brought to life in a modest backyard. Discover the journey of FLiP Darlington, from concept to completion, below.
Read more of FLiP Darlington’s journey from concept to completion below.
With life increasingly marked by distance and busy schedules, the desire for intergenerational living has grown stronger than ever. Coupled with a growing appreciation for the benefits of healthy and sustainable housing, the owners of a sunny Miramar property decided to approach FLiP Homes to construct a small, healthy backyard dwelling in the form of a FLiP WIDE.
The vision for FLiP Darlington extended beyond the physical structure itself. It encompassed a sense of comfort, wellness, privacy, and independence. Situated at the rear of the 673m2 section, behind an existing garage and carport, the new house creates a threshold and ensures privacy between the new and existing dwellings.
Stage 2 Concept Illustration: a gently sloping accessible ramp leads to the expansive outdoor living area.
Inside, the addition of a sloping high-level window above the kitchen maximizes the afternoon sun while providing views of the hilly bushland in the distance. Timber joinery throughout the interior fosters a warm and natural atmosphere, seamlessly connecting the indoors with the outdoors. An open-plan living space is separated from the bathroom and two bedrooms by a small passage. Cavity sliders into each room ensure easy accessibility and future-proofing.
Designed with a wider footprint, the FLiP WIDE is perfect for smaller, square sections like Darlington. Featuring a symmetrical gabled roofline, the FLiP WIDE offers a contemporary interpretation of a traditional New Zealand villa. Light grey corrugate and timber cladding contribute to the beachy ambiance of the neighborhood.
The design concept for FLiP Darlington began with a focus on maximizing all-day sun exposure. The living spaces were oriented to the north, and a large deck was wrapped around the house, creating a sunny and sheltered outdoor extension of the living space. A gently sloping ramp provides an accessible entrance from the existing carport, ensuring the home is future-proofed.

Construction of FLiP Darlington commenced in April 2022, and the owners joyfully moved in by summer. Like all FLiP homes, FLiP Darlington features extra-thick walls and thermally-broken, recessed windows to optimize heat retention and energy efficiency. An airtightness membrane and mechanical ventilation system remove moisture and stale air from the house, creating a healthy and comfortable living environment. External steel awnings and Low-E glazing provide shade from the summer sun, preventing overheating.
FLiP Darlington stands as a testament to the transformative power of backyard dwellings on various levels, from fostering strong connections across generations for one family to revitalizing under-utilized existing sections to meet the needs for increased urban density in inner-city suburbs.




















