With a wider footprint, the FLiP WIDE is perfect for smaller, squarer sections. Featuring a symmetrical gabled roof line, FLiP WIDE has plenty of what you need and nothing that you don't.
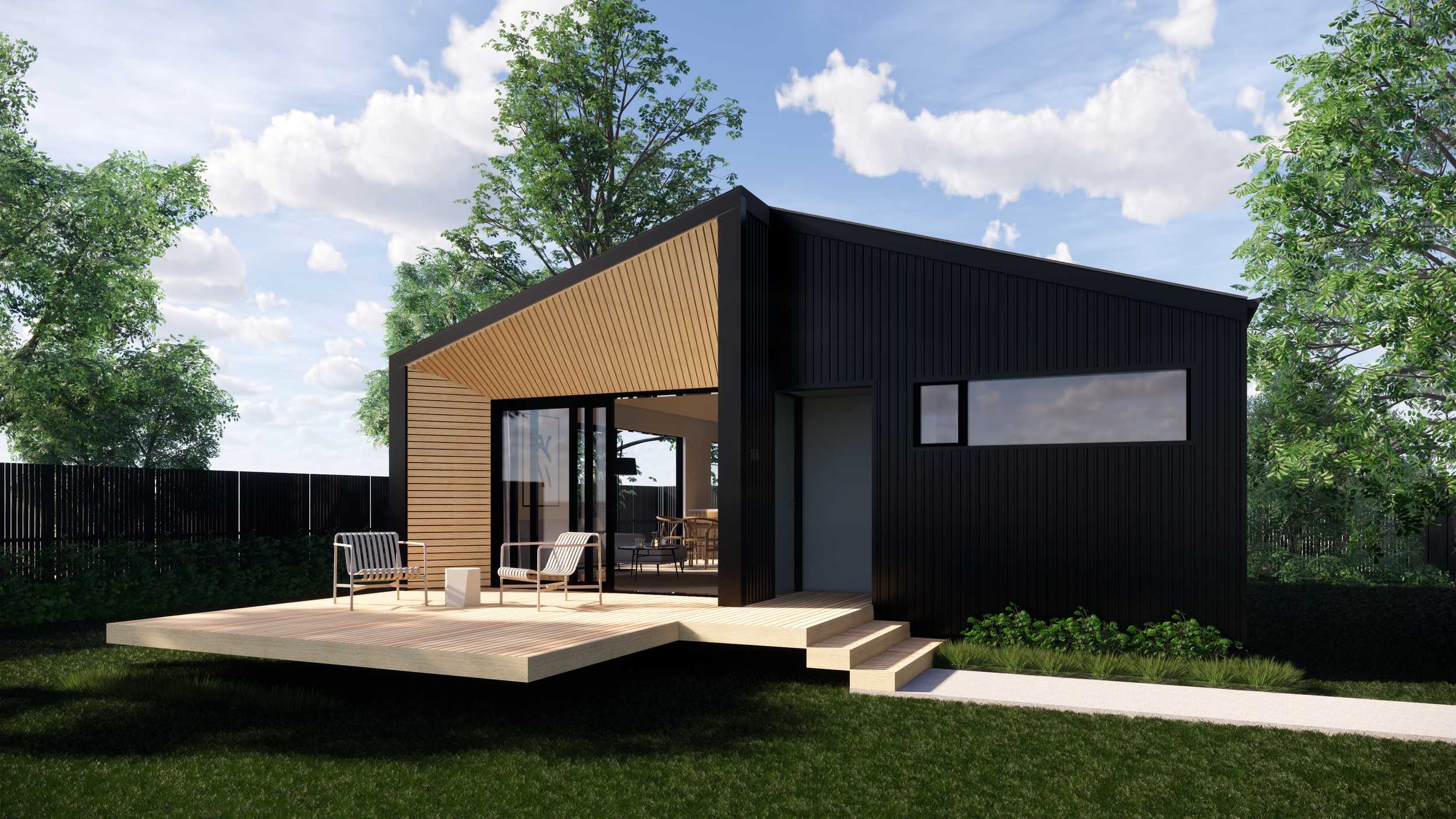
FLiP WIDE
With a wider footprint, the FLiP WIDE is perfect for smaller, squarer sections. Featuring a symmetrical gabled roof line, FLiP WIDE has plenty of what you need and nothing that you don't.
House Size: 76.5m²
Dimensions:
9.0m long x 8.5m wide
Rooms: 2 bed + 1 bath
Available in most materials & colourways.
Project Examples:

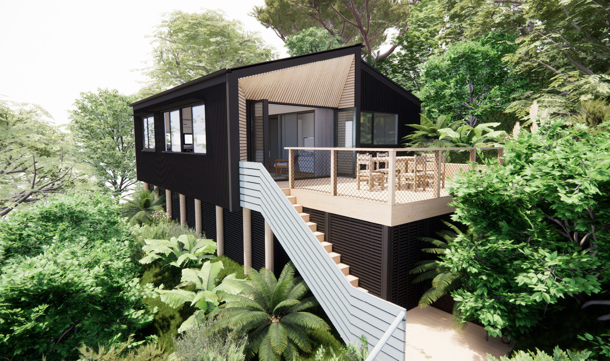
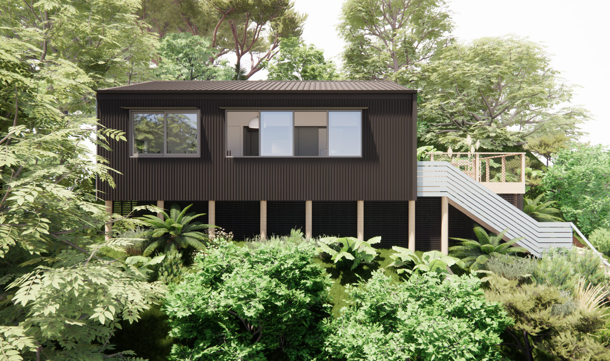
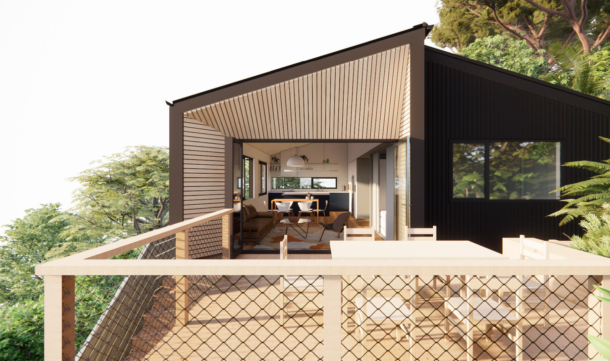
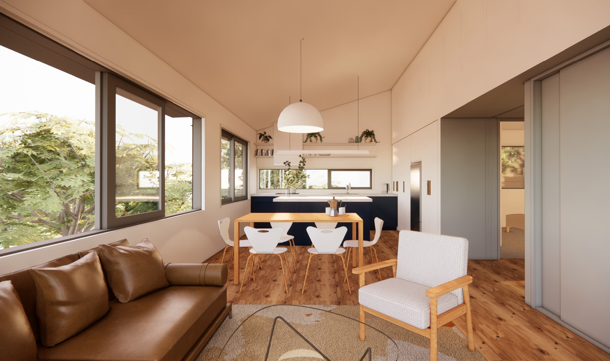
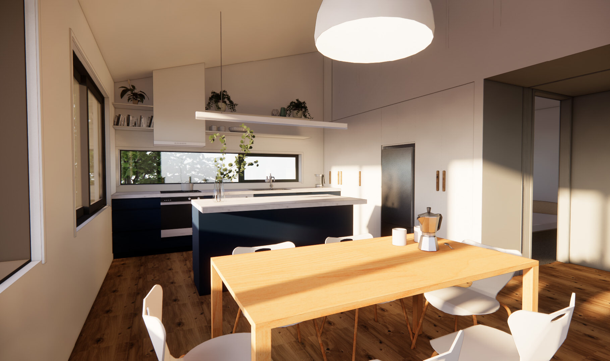
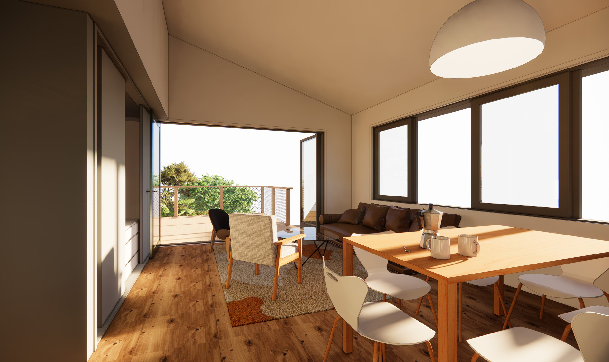
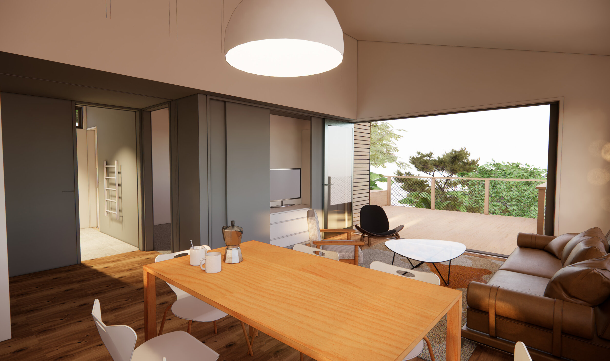
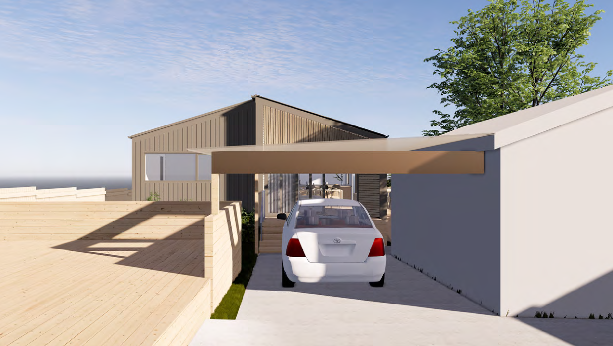
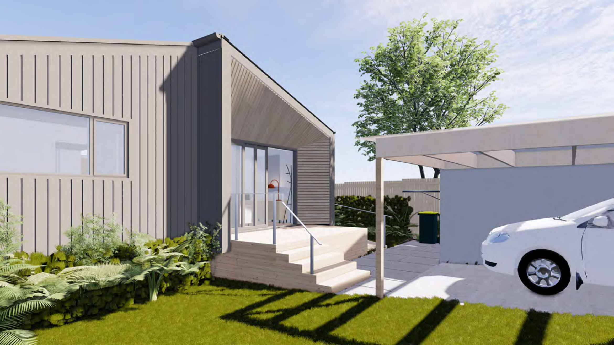
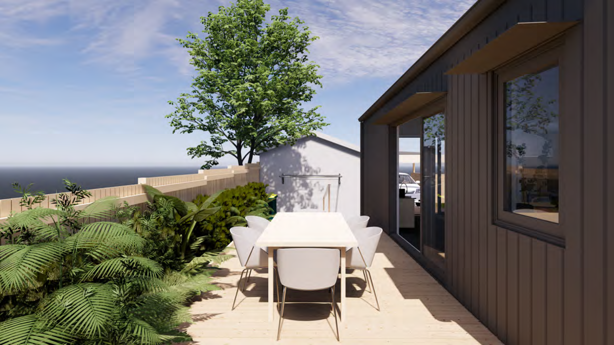
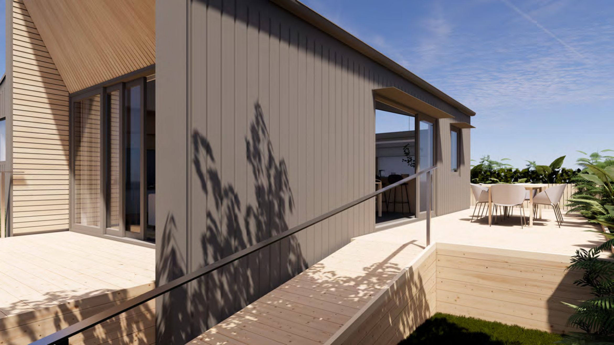
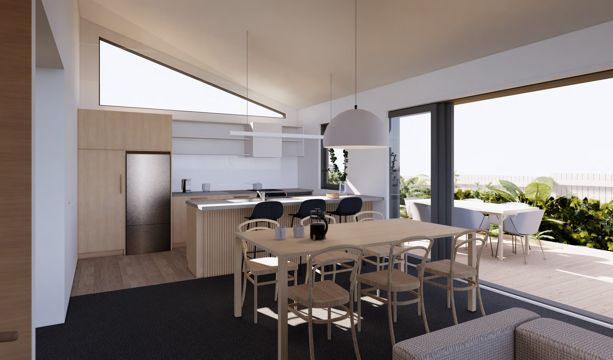
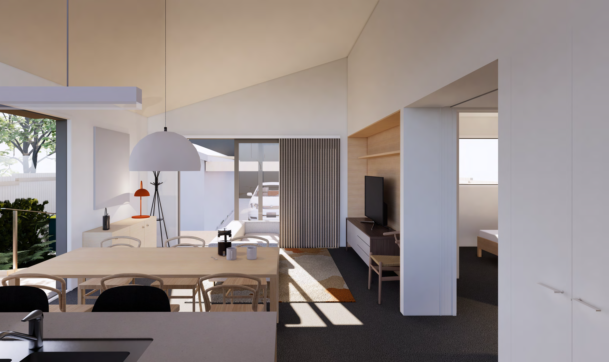
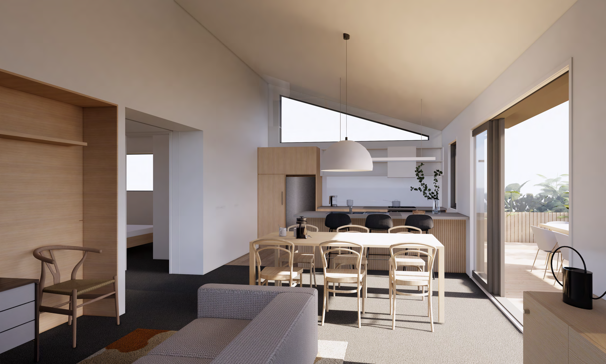
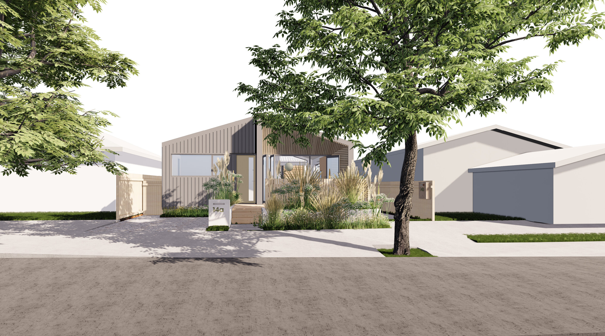
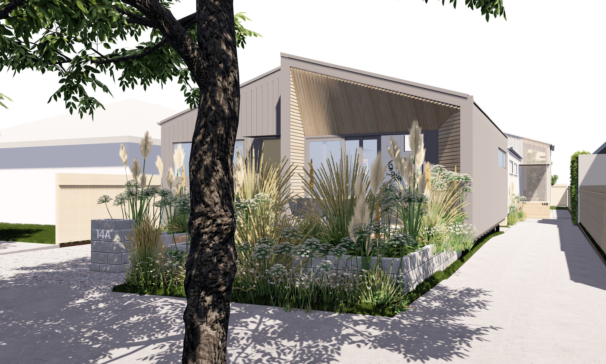
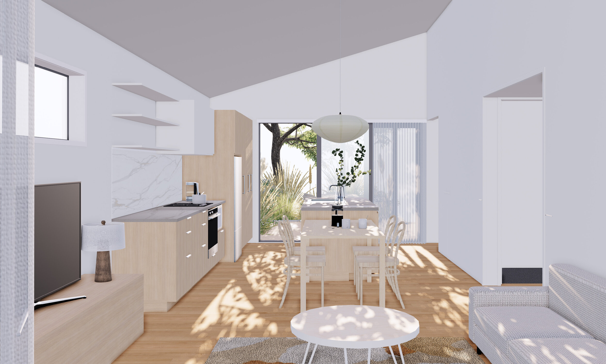
Still after two bedrooms, but in need of a longer + thinner building?

